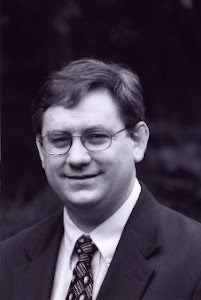At that last council meeting, the council debated what the comprehensive plan says about the waterfront area east of the railroad tracks. I think I should weigh in.
Here’s the paragraph in question, straight from comprehensive plan, which can be found here.:
Downtown Master Plan. The properties between SR-104 and the railroad, including Harbor Square, the Edmonds Shopping Center (former Safeway site), and extending past the Commuter Rail parking area up to Main Street. This area is appropriate for design-driven master planned development which provides for a mix of uses and takes advantage of its strategic location between the waterfront and downtown. The location of existing taller buildings on the waterfront, and the site's situation at the bottom of “the Bowl,” could enable a design that provides for higher buildings outside current view corridors. Any redevelopment in this area should be oriented to the street fronts, and provide pedestrian-friendly walking areas, especially along Dayton and Main Streets. Development design should also not ignore the railroad side of the properties, since this is an area that provides a “first impression” of the city from railroad passengers and visitors to the waterfront. Art work, landscaping, and modulated building design should be used throughout any redevelopment project.
While the language clearly recognizes that this area “could allow for higher buildings outside the view corridors”, the plan also allows for a “mix of uses” at that site. The language does not mandate taller buildings.
It also creates an enormously “high” standard for taller buildings (sorry for the pun). No view corridors can be obstructed. Considering that there are numerous corridors from adjacent residences over the site, how does a taller building not obstruct view corridors?
It is also worth noting that the language above was only approved by a one vote margin in a vote on March 8th, 2005. The Waterfront/Activity portion of the plan was VERY controversial. Council members Plunkett, Dawson and I, said no to the Waterfront/Activity portion of the plan. Peggy Olson approved it. The other three council members who approved it are no longer with us: two were removed from office by the public.
Does the language in the comprehensive plan reflect the vision of the majority of the council? Probably not. Does the language reflect the vision of the majority of Edmonds citizens? Based on what I have seen during the elections, no.
Saturday, January 19, 2008
Subscribe to:
Post Comments (Atom)

5 comments:
Please, no mixed use if they are talking condo's over restaurant/retail. That would kill the downtown that many worked so hard to save.
Yes to landscaped pedestrian corridors along Dayton and Main.
A full sized grass soccer field at the Antique Mall/Safeway site would draw visitors to Edmonds. Especially if we get Sno-King and other clubs to schedule the out-of-town teams for that field.
Perhaps we could even consider a permanent home for the summer market at the north end of that area (near the Ferry dock).
This would be good for Edmonds, and provide a pleasant first impression to rail travelers.
Why did the Mayor contribute City money to the property owners plan on development of the waterfront area??.. especially since the citizens keep hearing that the city "money is tight"??
I'm looking for strong and sound leadership from this "new" City Council concerning the planning the waterfront area!!
I would like the comp plan to define "mixed use".
I think alot of citizens of Edmonds have visions of what the waterfront area could offer for the citizens and tourism..not just the "33 group". It seems like alot of "filtering" was done with the selection of that 33, leaving out alot of people who work 8-5 jobs outside of Edmonds..a very sizeable % of the people who reside in Edmonds.
My vision..NO SOCCER FIELDS!
VISION: Edmonds is one of the rare places that feels like a home and a vaction!
COMP PLAN: like to see some language to include environmental impacts, sustainabilty, pedestrian, bicycle trails.
Remodel and renovate instead of teardown??
We need some orientation in the waterfront area ..marine? natural beauty?
What I would like to see is an area set aside for an open air farmers market. We don't need fountains and pathways or passive open space. Certainly not 700 more condos in our downtown but something vibrant and attractive to take the dead out of the monds.
we already have a great space for the farmers' market!
Post a Comment